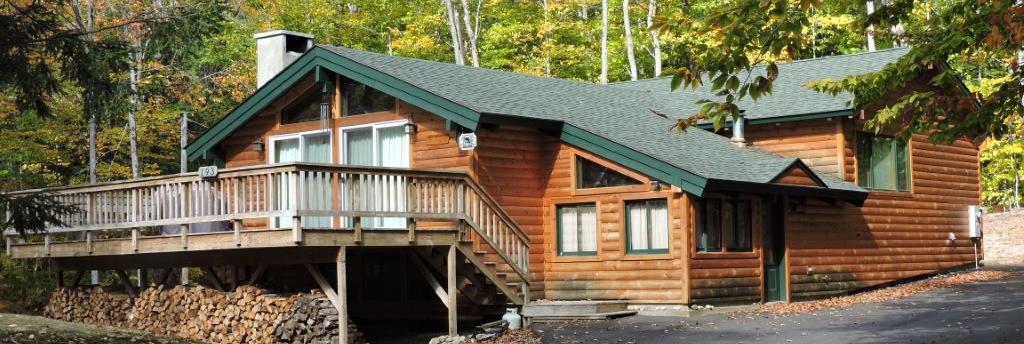










Our custom home design team provides
individualized residential design and architectural
illustration services to meet our client's personal
lifestyles and individual project goals.
As a client, you are assured personal service in the development of complete and accurate construction drawings. We will work closely with you from the original concept to the full
permit-ready drawings. We offer a creative design approach to meet your specific priorities in style of design, aesthetics, and construction budget.
New Homes:
We offer a full-range of styles for every home buyer...
Starter Homes
Vacation Residences
Retirement-augmented dwellings
Handicapped-enhanced homes
Historic Reproductions incorporated with modern technology
Large-elegant dwellings for the established professional
Remodels & Restoration:
Creative Interiors
Attic & Basement
Conversions
Kitchen Upgrades, Decks,
Porches, Sunrooms, & Spa Rooms
Additions & Garages
Total Remodeling
Add Luxury to Basic Homes
Historic Renovation, etc.
DESIGN AND DRAFTING SERVICES:
The attractiveness of your project will be maximized due to our design of thoughtful, environmentally sound site work with placement of a new home so that it appears to conform to its landscape. A site layout which includes access roads and utilities may be included in your final package if necessary.
You will provide us with initial ideas of what you would like in your home... a "wish list"...with a projected budgetary goal. As examples; do you wish to orientate the dwelling for solar efficiency, is a view what you desire to capture and in which rooms, what is the focal point of your home, etc.
We will be able to offer an approximate square footage of the dwelling as per your specifications. It is important to understand that this is only step one. There may be several changes throughout the design process so as to incorporate the maximum number of aspects desired into the structure while meeting budgetary constraints.
Our designers will interpret your lifestyle, personalities, and "wish list", to develop a design which encompasses all aspects for review and refinement.
Top-of-the-line CADD hardware and software are utilized so as to allow for timely and accurate revisions during the design phase of each project.
Your individualized, custom-construction drawing package will be permit-ready (we research applicable code and building regulations). It will include (but it is not limited to) a foundation plan, detailed floor plans, exterior elevations, building sections, construction details, and electrical layout.
We take pride in the professionalism of our associates, and in the quality of the design work offered. Our goal is to provide you with excellent design services, and an enjoyable design experience at affordable rates.
permit-ready drawings. We offer a creative design approach to meet your specific priorities in style of design, aesthetics, and construction budget.
New Homes:
We offer a full-range of styles for every home buyer...
Starter Homes
Vacation Residences
Retirement-augmented dwellings
Handicapped-enhanced homes
Historic Reproductions incorporated with modern technology
Large-elegant dwellings for the established professional
Remodels & Restoration:
Creative Interiors
Attic & Basement
Conversions
Kitchen Upgrades, Decks,
Porches, Sunrooms, & Spa Rooms
Additions & Garages
Total Remodeling
Add Luxury to Basic Homes
Historic Renovation, etc.
DESIGN AND DRAFTING SERVICES:
The attractiveness of your project will be maximized due to our design of thoughtful, environmentally sound site work with placement of a new home so that it appears to conform to its landscape. A site layout which includes access roads and utilities may be included in your final package if necessary.
You will provide us with initial ideas of what you would like in your home... a "wish list"...with a projected budgetary goal. As examples; do you wish to orientate the dwelling for solar efficiency, is a view what you desire to capture and in which rooms, what is the focal point of your home, etc.
We will be able to offer an approximate square footage of the dwelling as per your specifications. It is important to understand that this is only step one. There may be several changes throughout the design process so as to incorporate the maximum number of aspects desired into the structure while meeting budgetary constraints.
Our designers will interpret your lifestyle, personalities, and "wish list", to develop a design which encompasses all aspects for review and refinement.
Top-of-the-line CADD hardware and software are utilized so as to allow for timely and accurate revisions during the design phase of each project.
Your individualized, custom-construction drawing package will be permit-ready (we research applicable code and building regulations). It will include (but it is not limited to) a foundation plan, detailed floor plans, exterior elevations, building sections, construction details, and electrical layout.
We take pride in the professionalism of our associates, and in the quality of the design work offered. Our goal is to provide you with excellent design services, and an enjoyable design experience at affordable rates.

New Hampshire Builders
serving clients in
the Mt. Washington Valley area including Conway, North Conway, Bartlett, Madison and Eaton. We also serve Western Maine and beyond.
serving clients in
the Mt. Washington Valley area including Conway, North Conway, Bartlett, Madison and Eaton. We also serve Western Maine and beyond.
Company Profile | Contact Us
Desmarais & Associates, LLC
P.O. Box 545 Center Conway, NH 03813
NH Home Building and Construction | NH Home Remodeling | NH Home Renovation | NH Home Design & Drafting
Maine Building and Construction | Maine Home Remodeling | Maine Home Renovation | Maine Home Design & Drafting
Desmarais & Associates, LLC
P.O. Box 545 Center Conway, NH 03813
NH Home Building and Construction | NH Home Remodeling | NH Home Renovation | NH Home Design & Drafting
Maine Building and Construction | Maine Home Remodeling | Maine Home Renovation | Maine Home Design & Drafting
